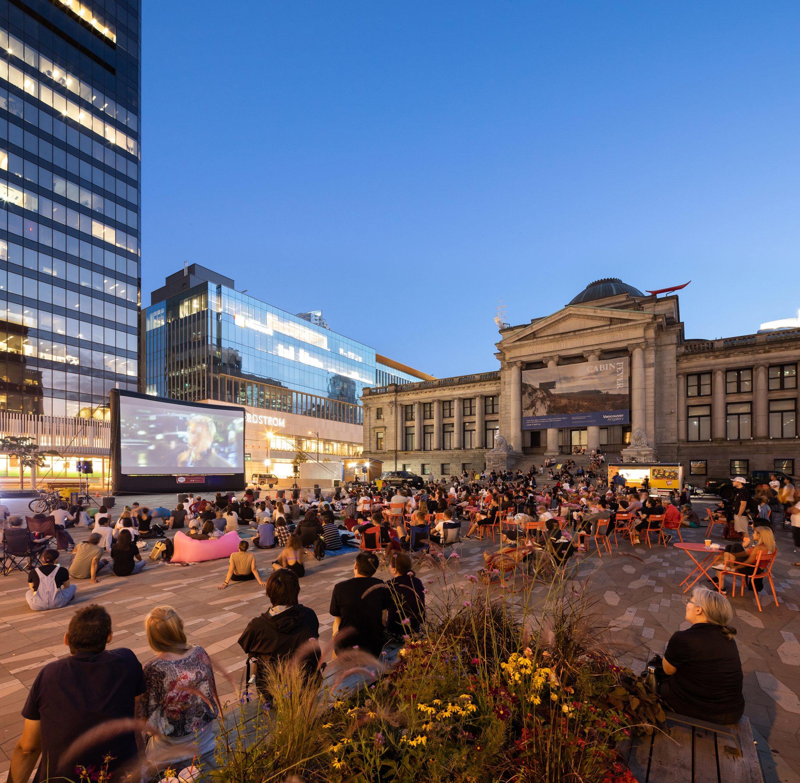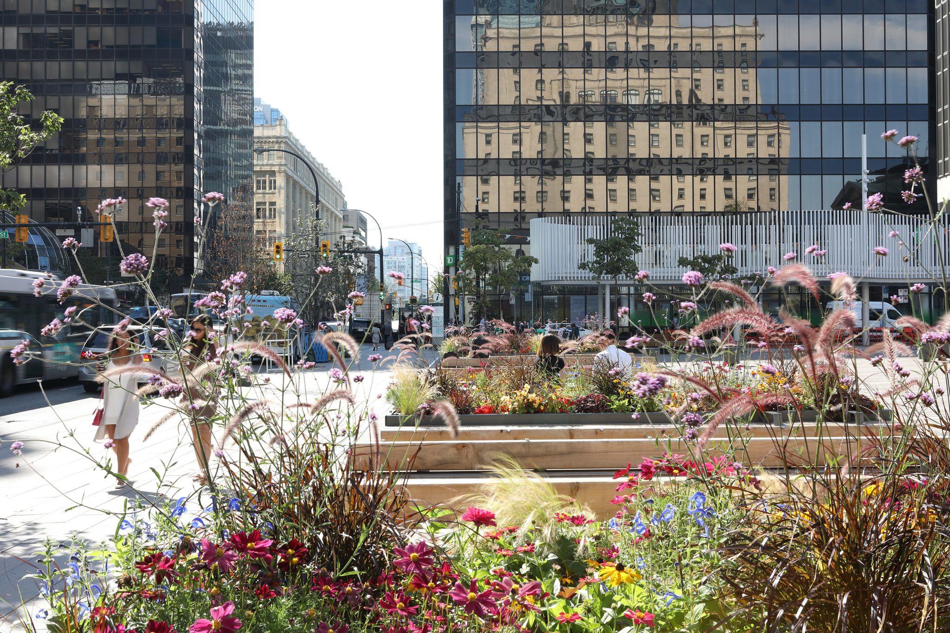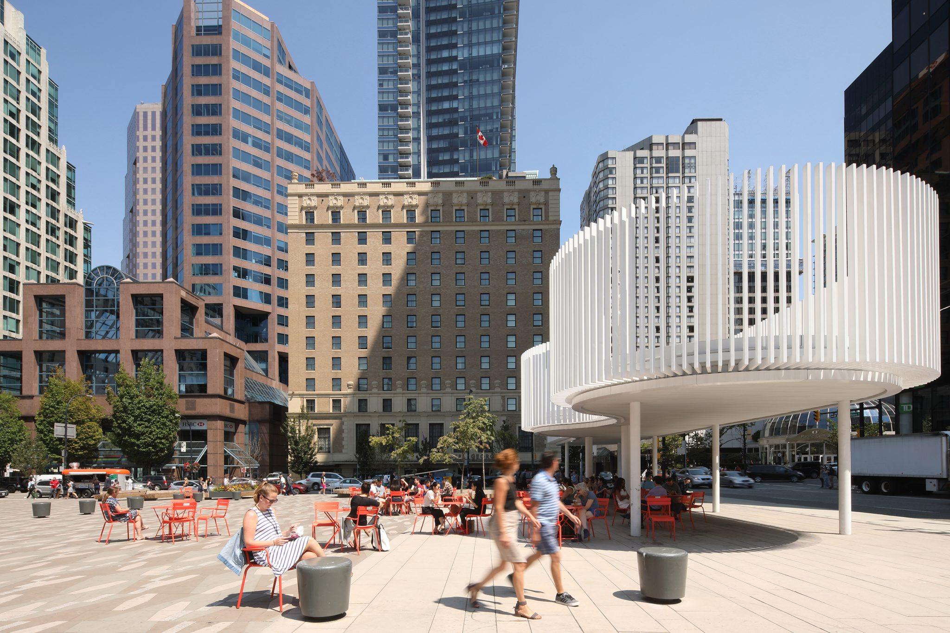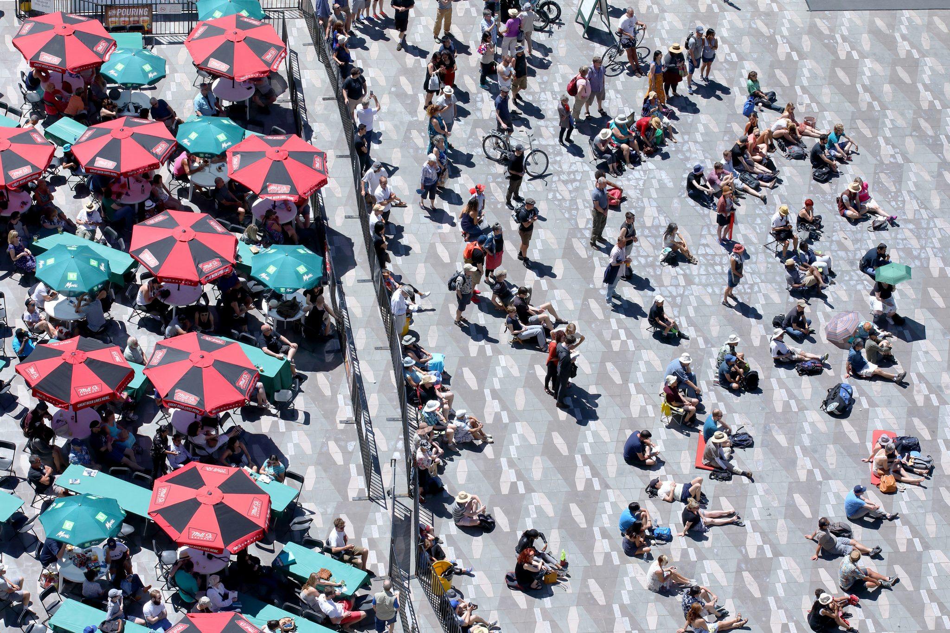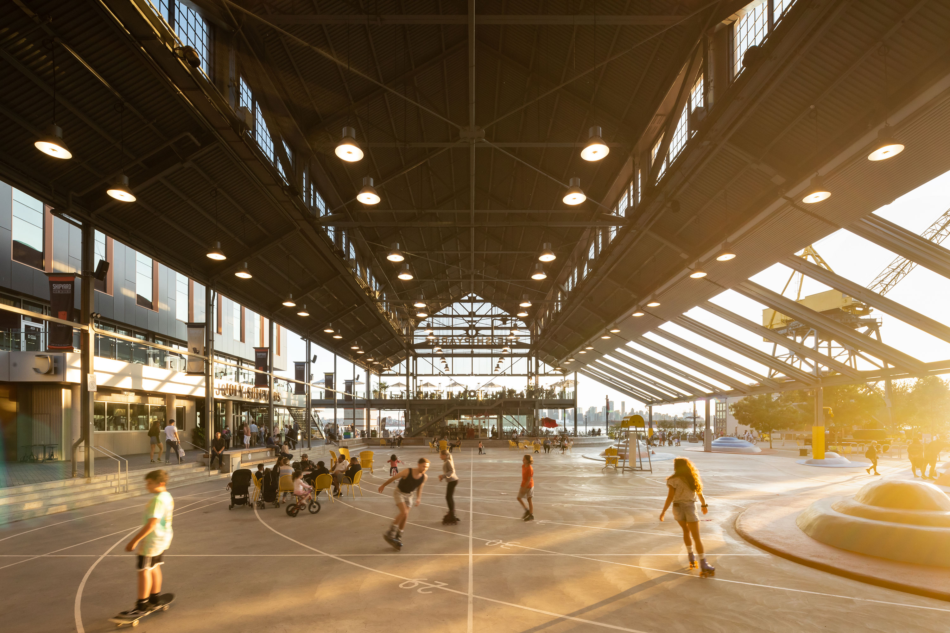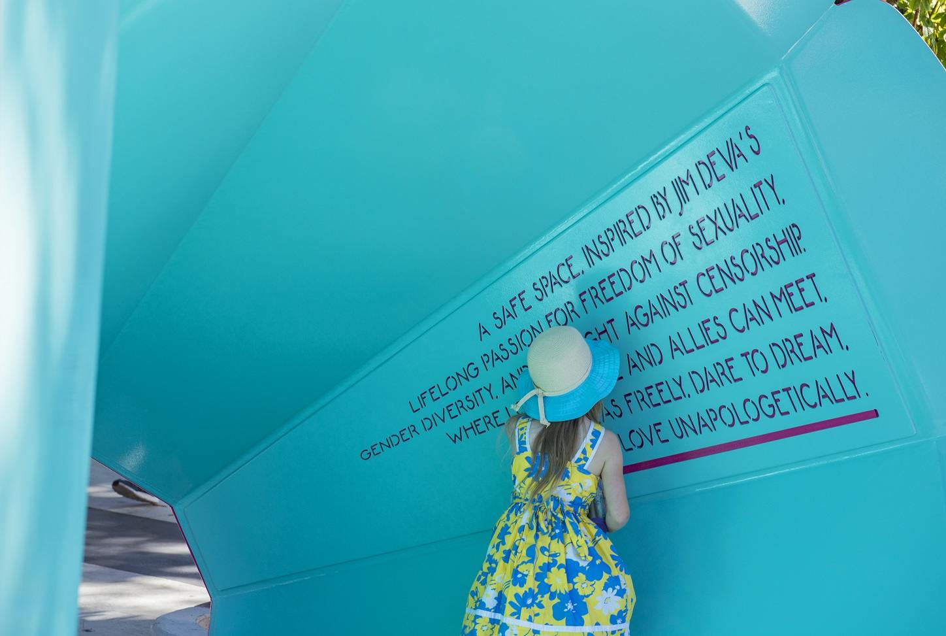
šxʷƛ̓ənəq Xwtl’e7énḵ Square
(Formerly the Vancouver Art Gallery North Plaza)
Vancouver BC
The redesign of Vancouver’s most prominent and central public space takes to heart the question of what those spaces must provide to their users. The evolution of the plaza – from forecourt to the former Provincial Court Building to finally public amenity – had rendered the site a palimpsest of monuments, trees, and an assortment of paving and seating elements. Despite its dilapidated state, the plaza’s size and central downtown location meant it was nonetheless frequented as the go-to space for political demonstrations and as the spill-out space for the adjacent Vancouver Art Gallery. What the plaza needed was an environment that paid complement to the vibrant spirit of its occupants.
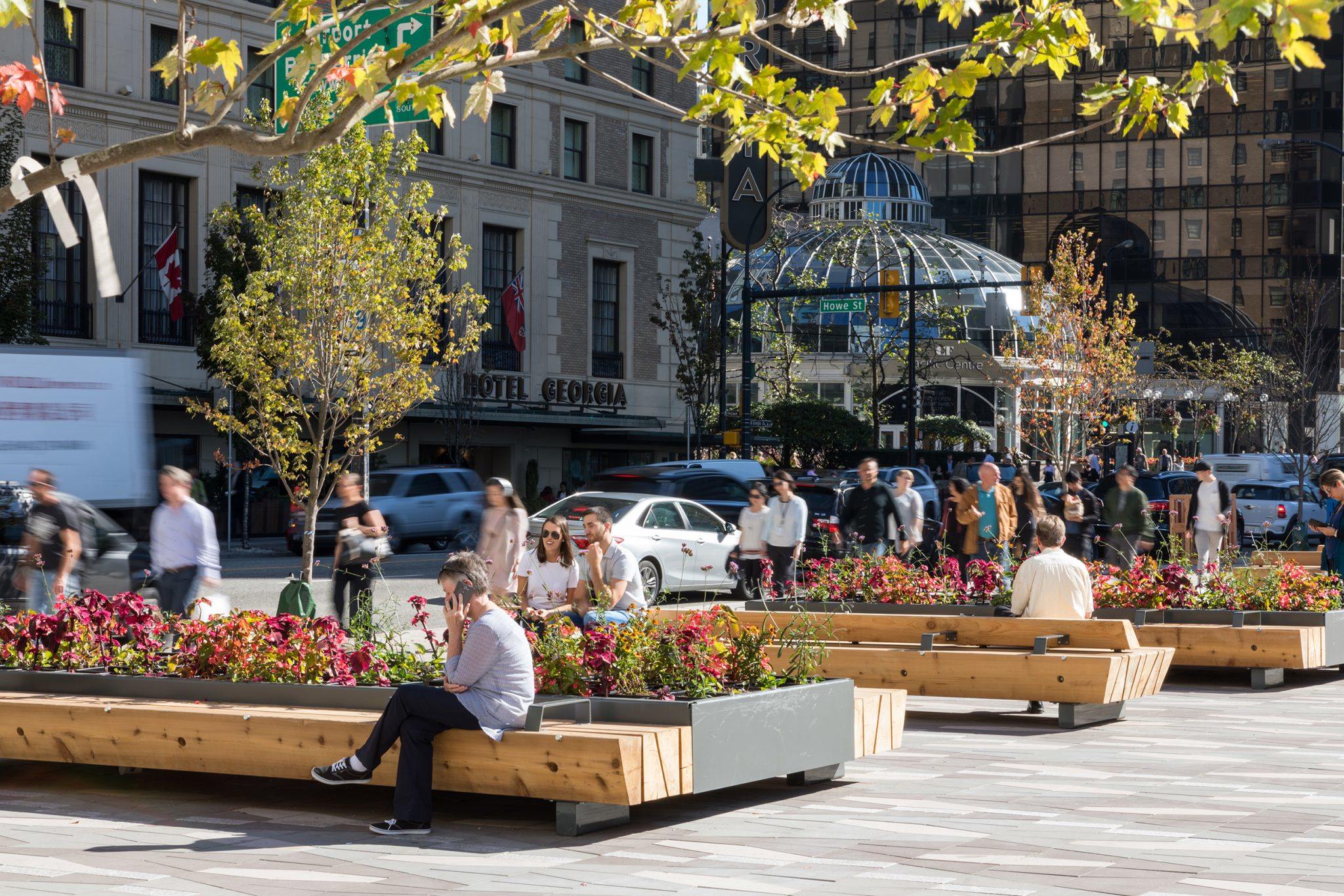
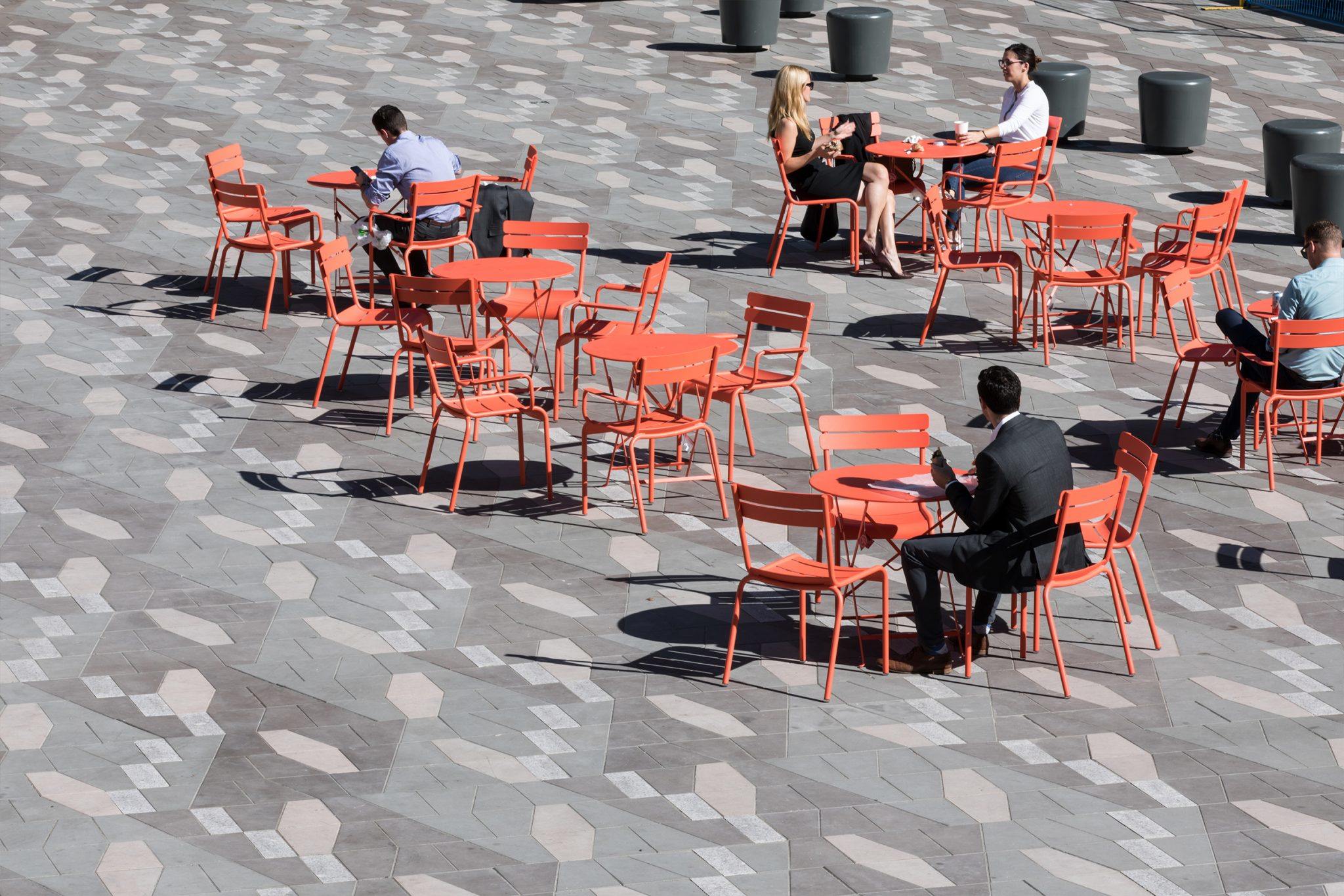
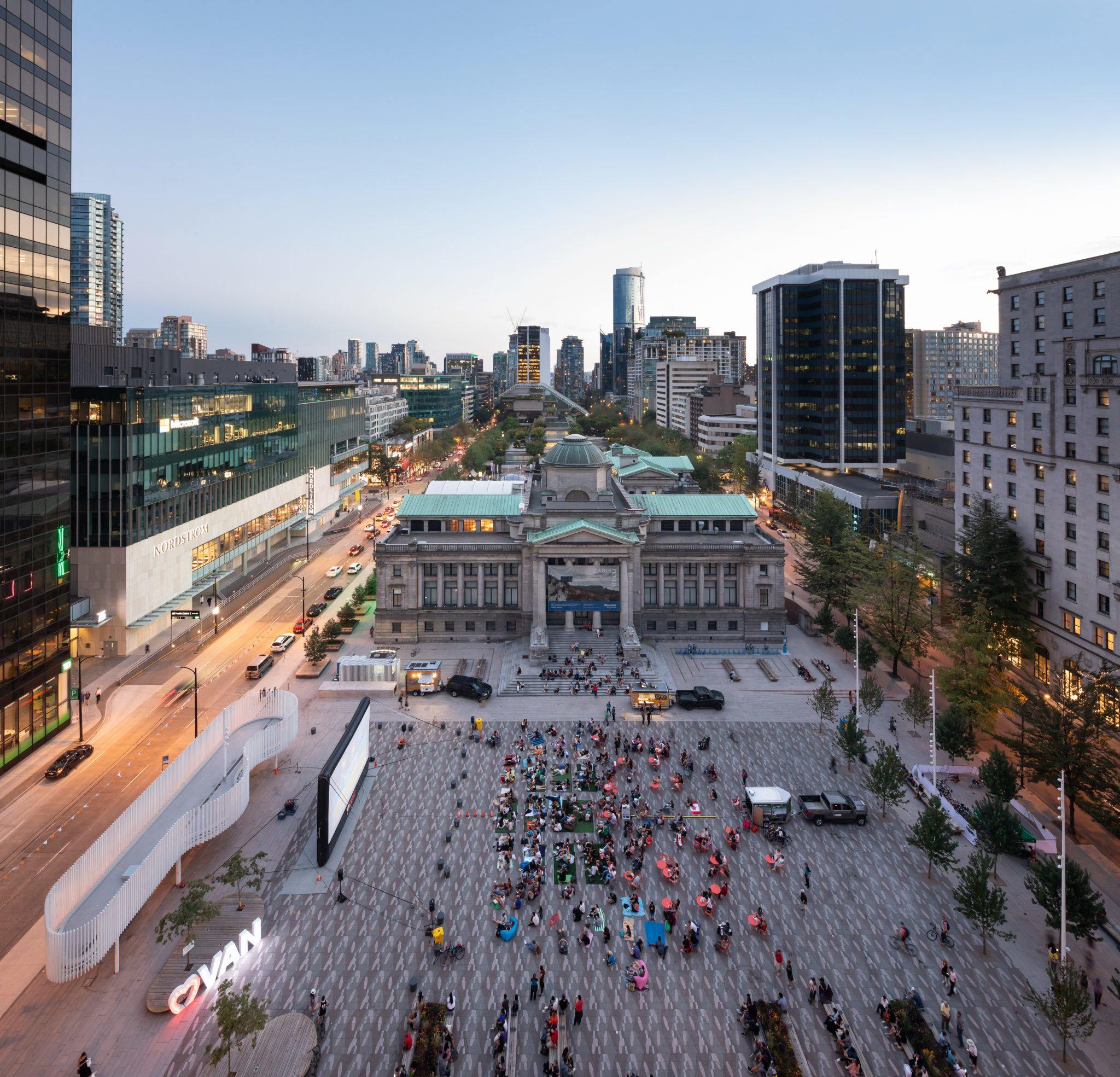
Designed To
Come Alive
Working with an excellent design team of architects and engineers, we developed designs guided by extensive fact-finding processes about what makes successful public plazas. From the ancient acropolis to the 21st Century cosmopolis, the primary characteristic of great plazas has remained constant: vibrant public activity.
The rigorous research concluded that to improve functionality for specific programmatic demands, the plaza needed to have a clear, open centre. Through public consultation, we received overwhelming public support to remove a large fountain and the melange of existing trees, making room for a unifying design strategy with key infrastructure at the peripheries. This elevated the design scope beyond its utilitarian origins – re-waterproofing an underground storage vault – transforming the project into creating the premier public gathering plaza for Vancouver citizens and visitors. An important ceremony recently saw the plaza renamed šxʷƛ̓ənəq Xwtl’e7énḵ Square to honour the collaborative efforts between First Nations and the City.
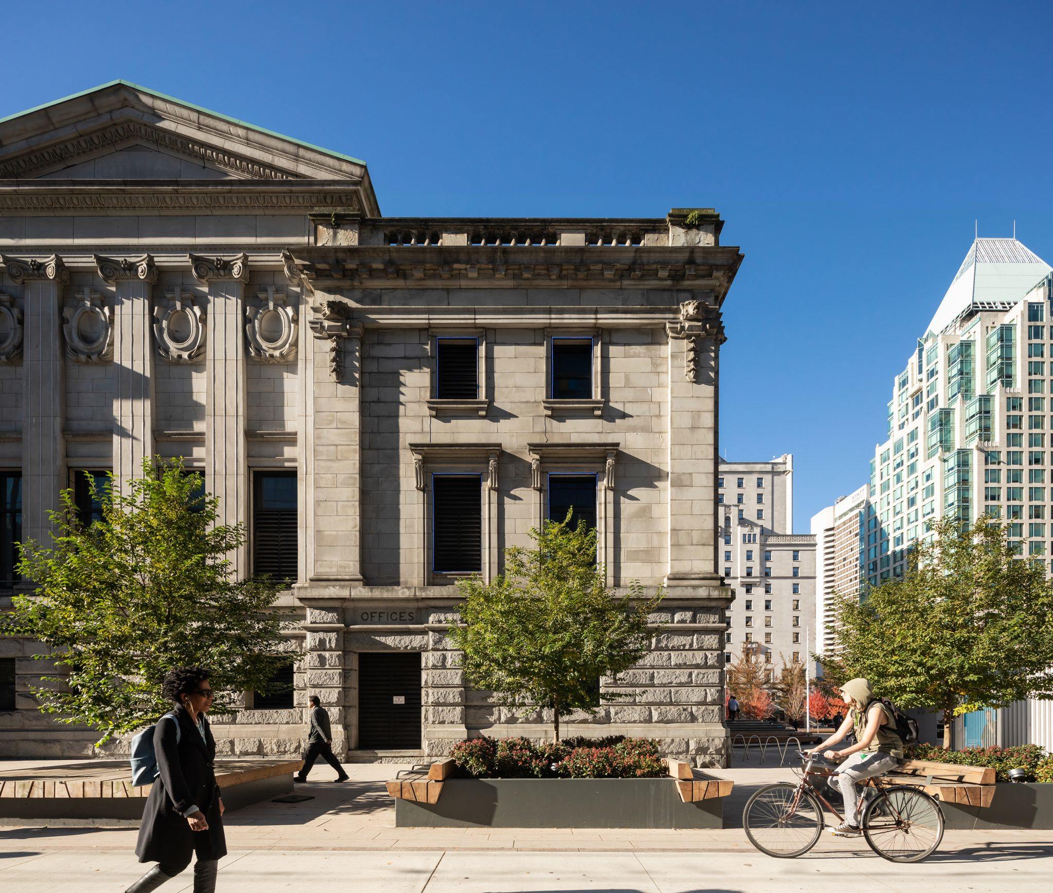
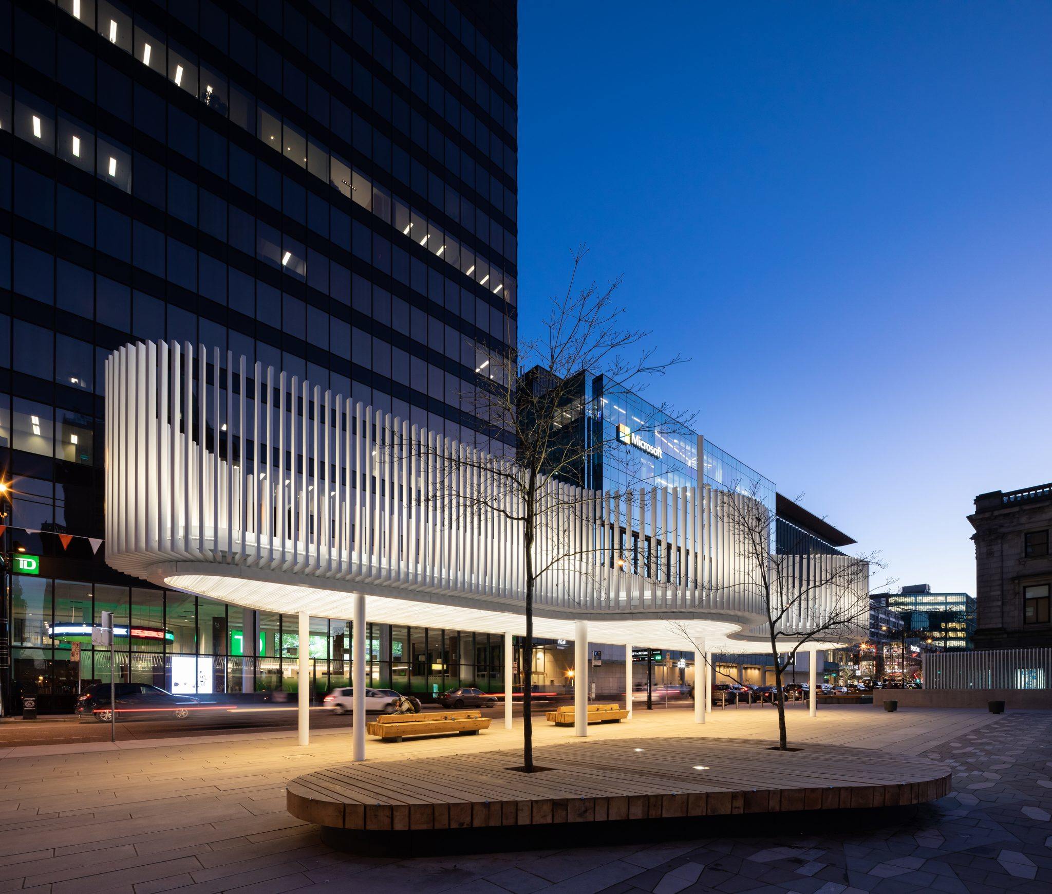
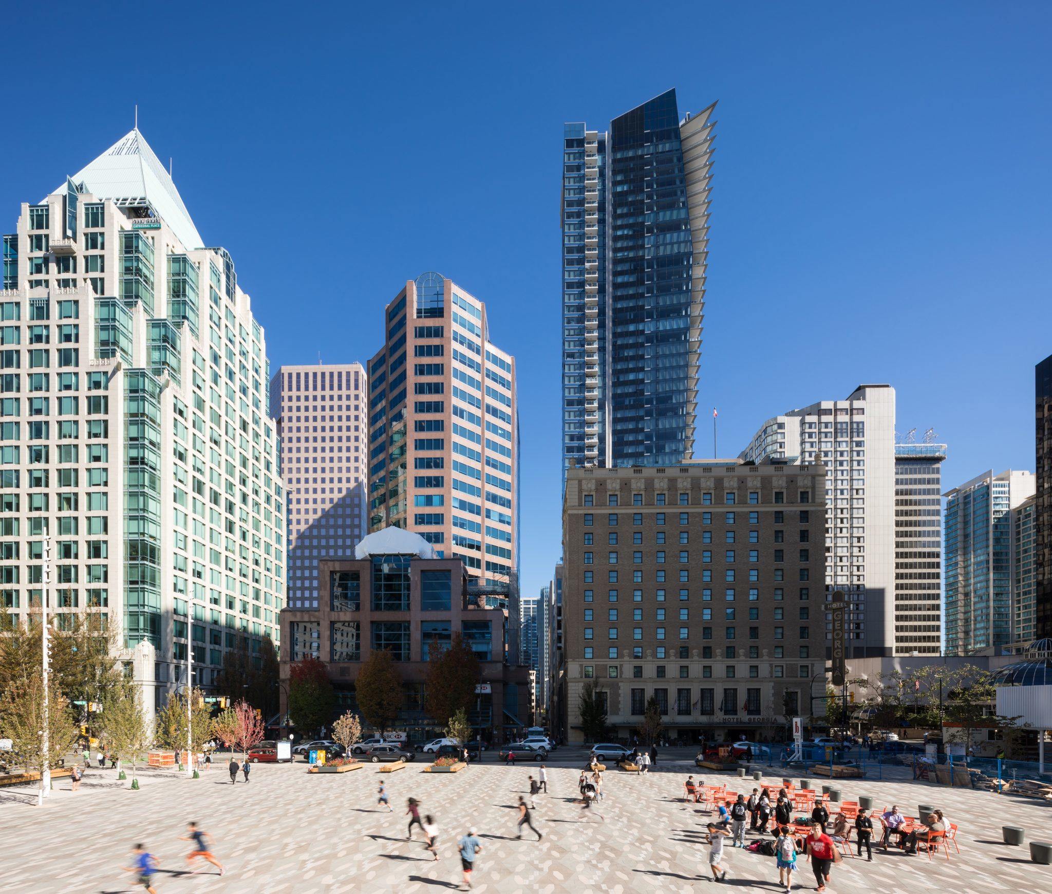
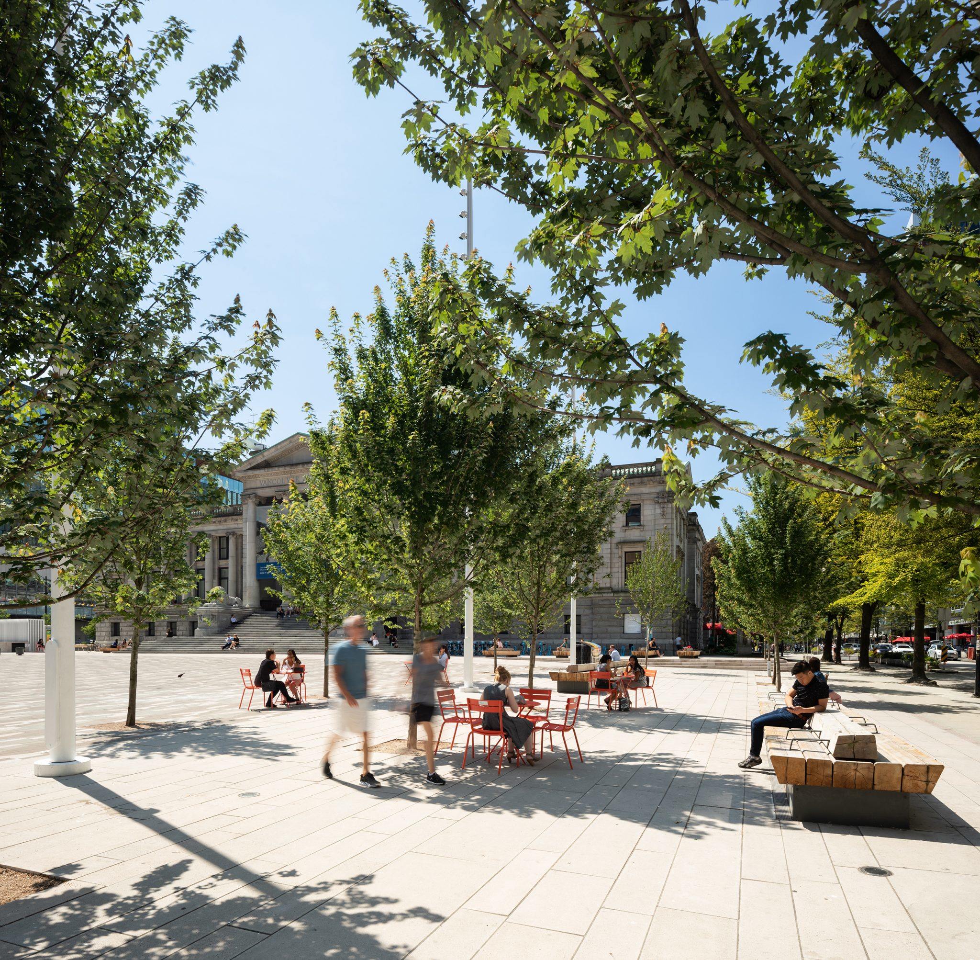
A Space for
Every Encounter
In the resulting design, flexible functionality with local flair is built into each of the landscape elements to evoke a sense of place and simplicity. Trees, seating, lighting, and a feature pavilion inhabit the edges and frame the large open space. Power and water connections hidden within these elements to allow for activation with food trucks, event support, and maintenance. The ground plane is composed of an uninterrupted plane of pink and grey trapezoidal pavers, providing a jovial pattern to the expansive space while negotiating natural site slopes, and engineered to withstand event loads.
The pattern – locally quarried pink salt and pepper granite found on prominent Vancouver buildings – mixed with precast concrete evoke stories of salmon swimming upstream, or people dancing on a hot summer’s night. The furnishings are composed of large yellow cedar benches made from recycled telephone poles moveable via pallet jack to accommodate events, and bright red café style tables and chairs contrast the grey, and allow for long lunches, resting, or reading in the sunshine.
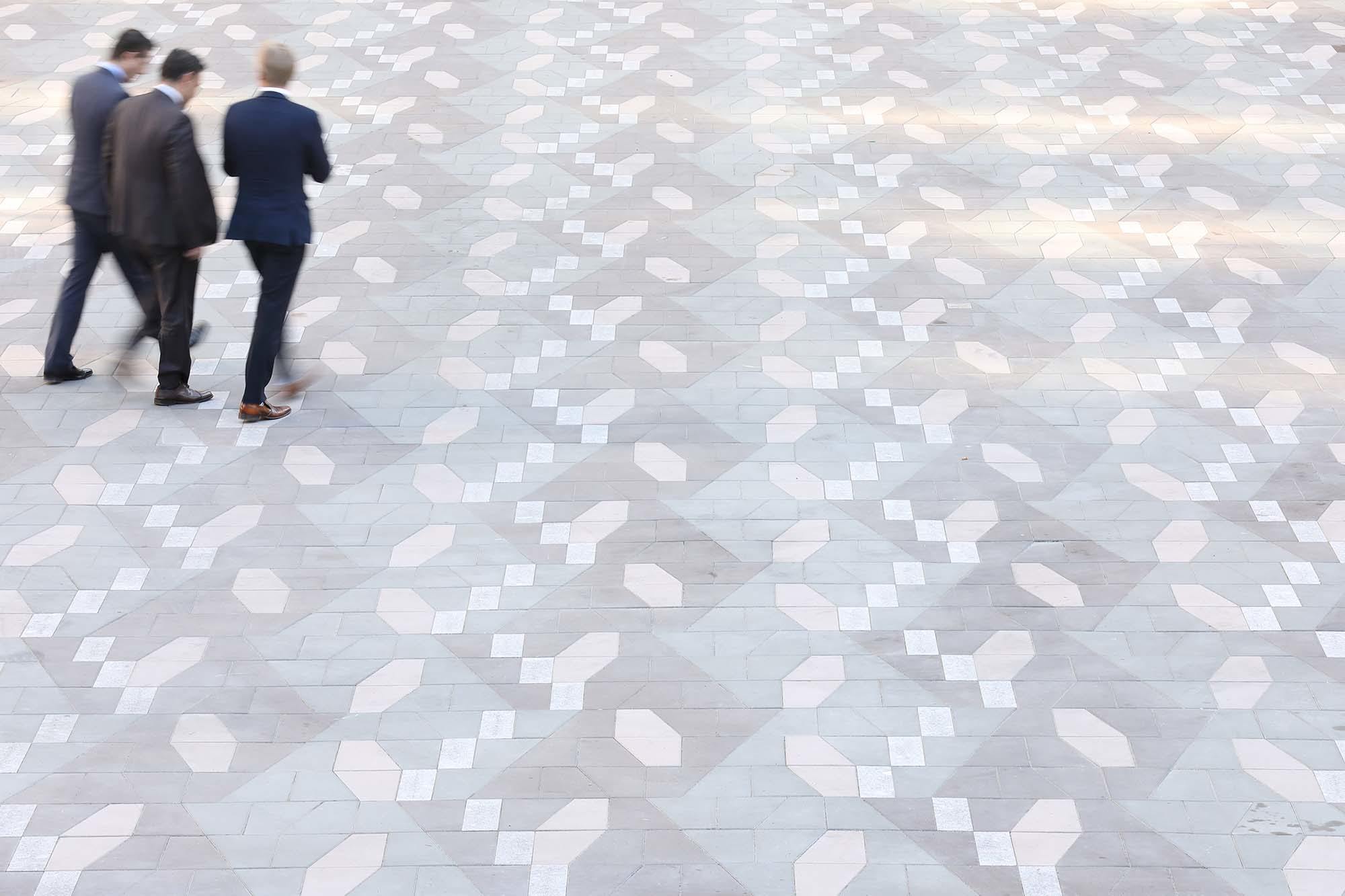
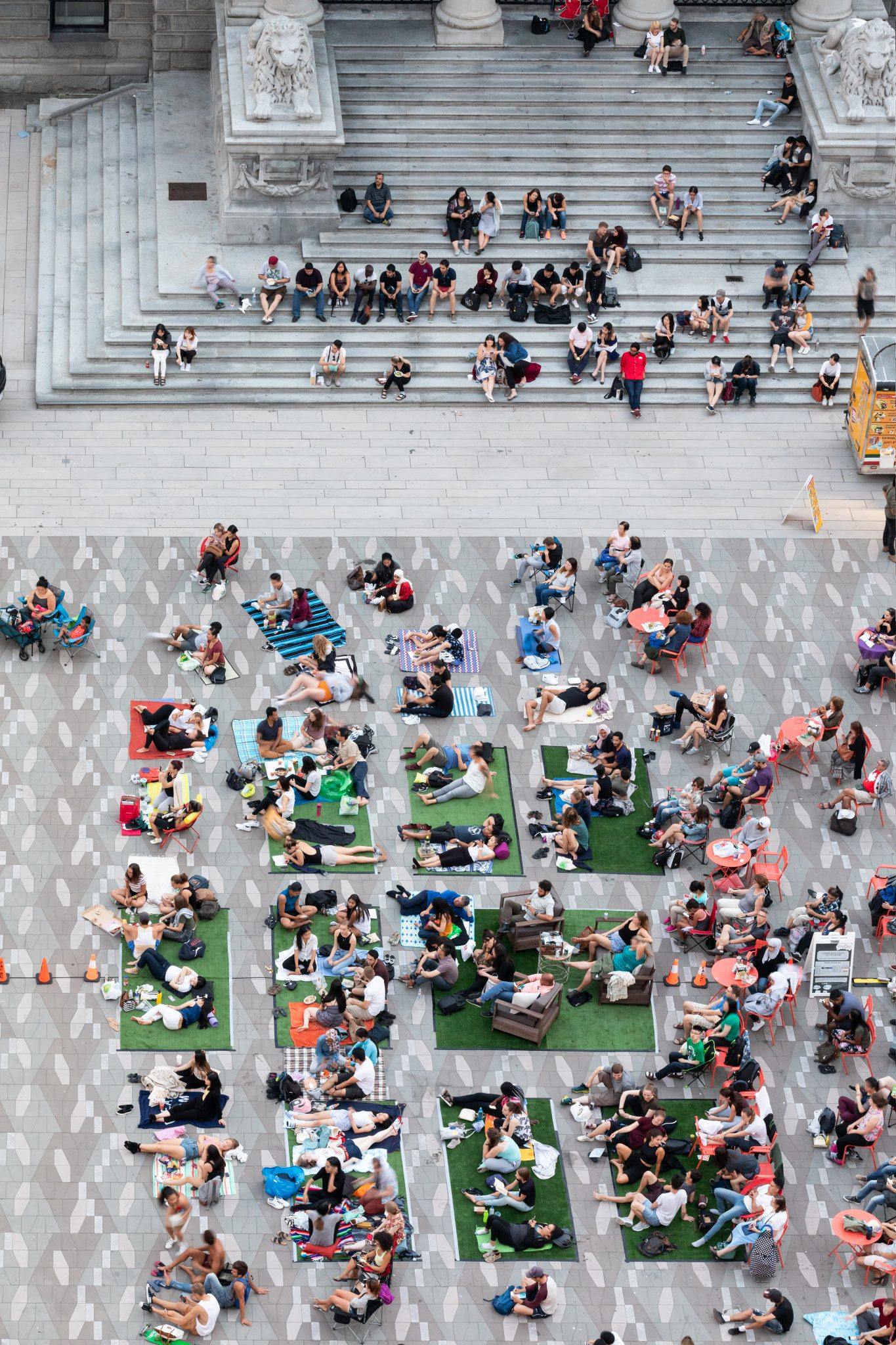
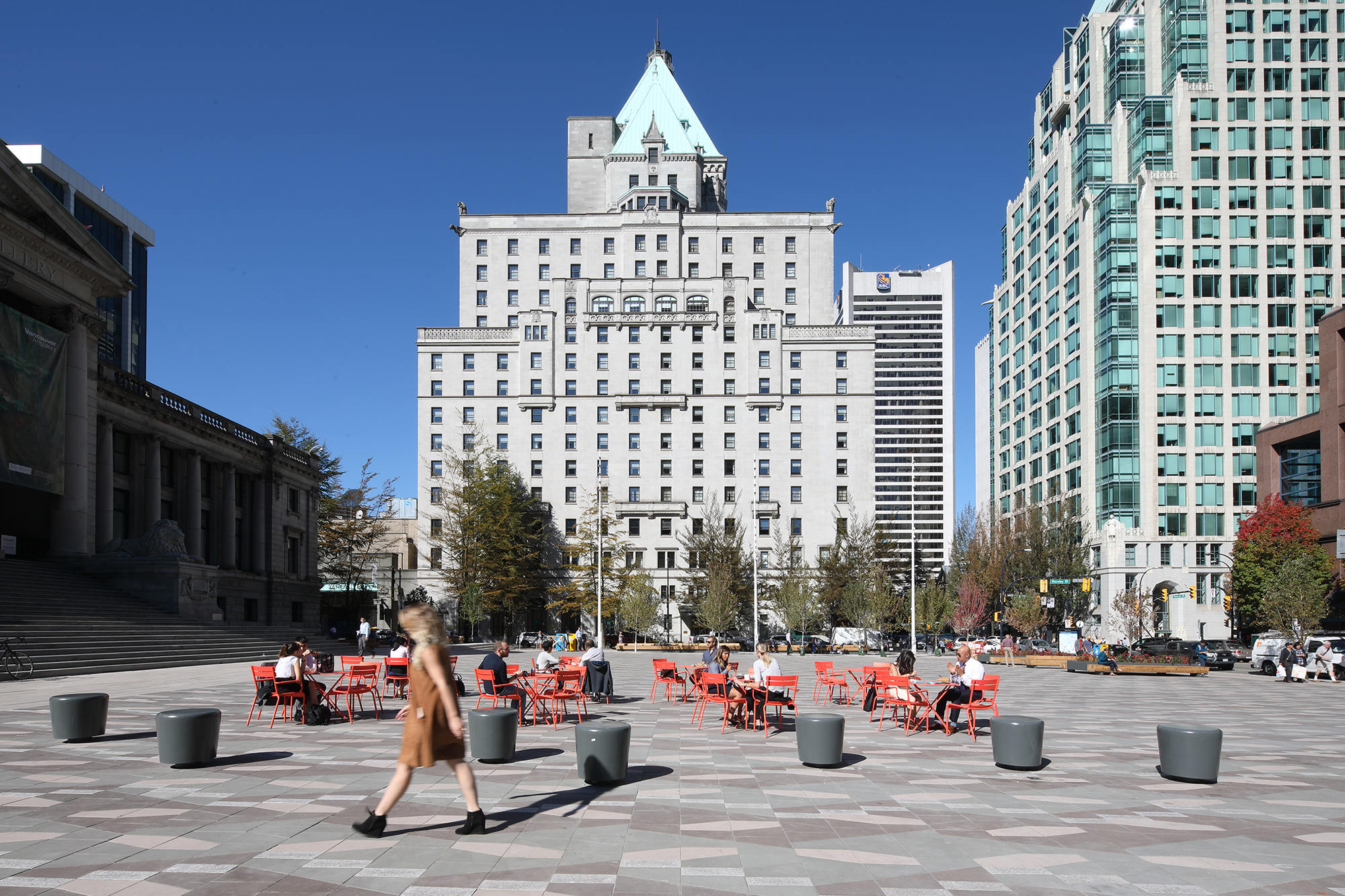
Located on Vancouver’s ceremonial boulevard, Georgia Street, the North Plaza is a gateway and anchor that completes Robson Square – an iconic mid-century design by Arthur Erickson and Cornelia Oberlander. Robson Square’s signature concrete slab pavers extend into the plaza, acting as a border to the space, and a double row of maples along Hornby street continue an existing pedestrian allee. Together, the spaces comprise the living room of the city: a generous public space ripe with year-round activity in the heart of Downtown Vancouver.
