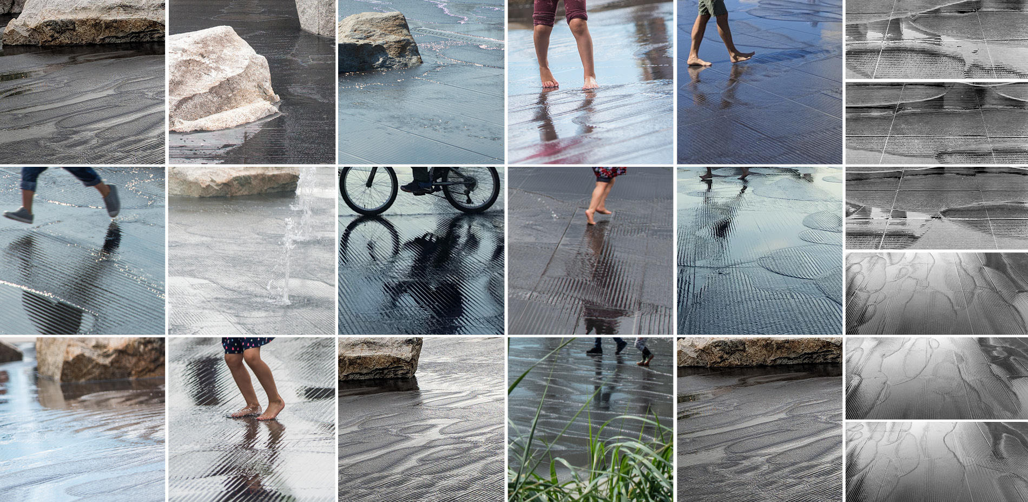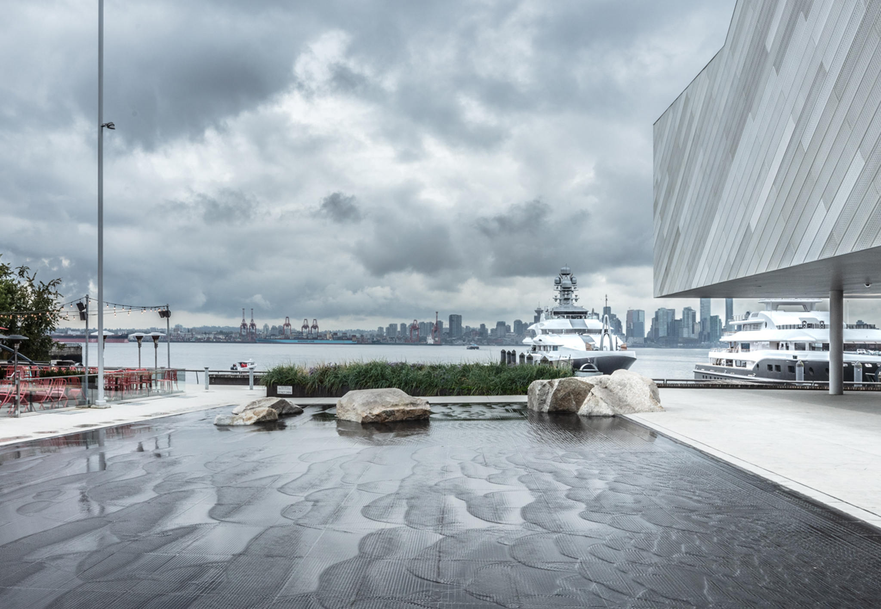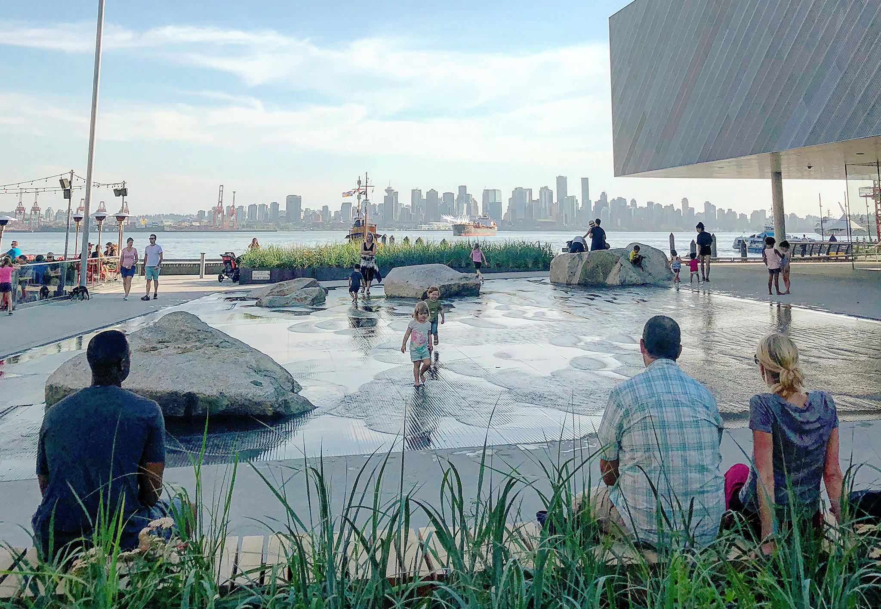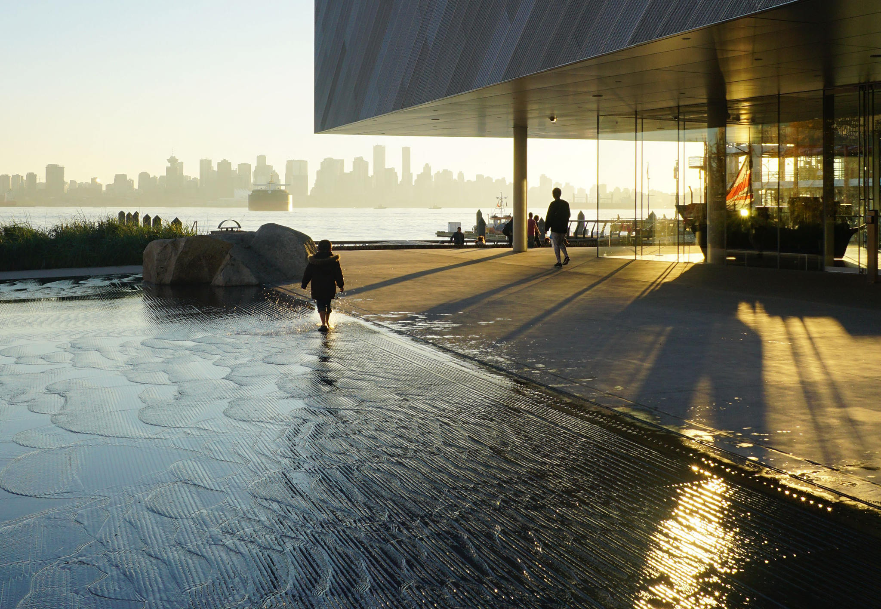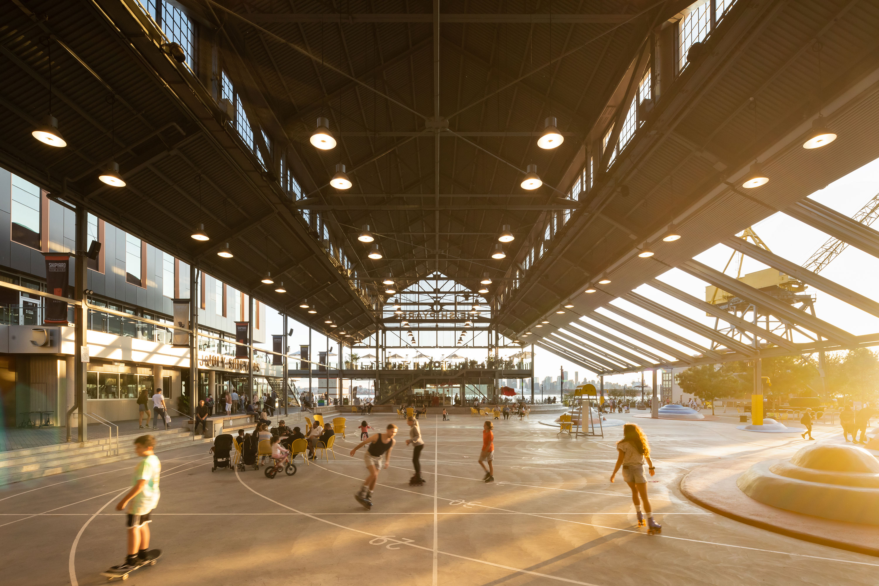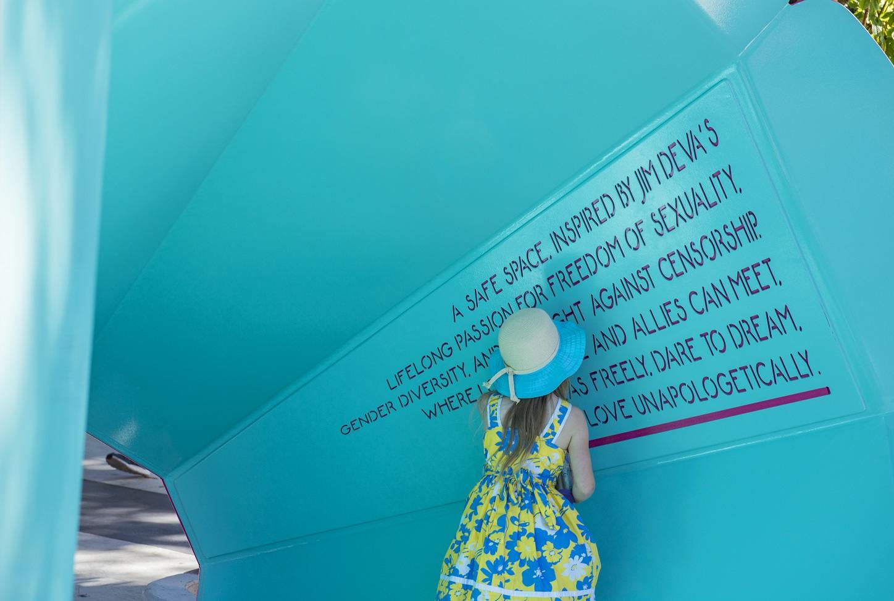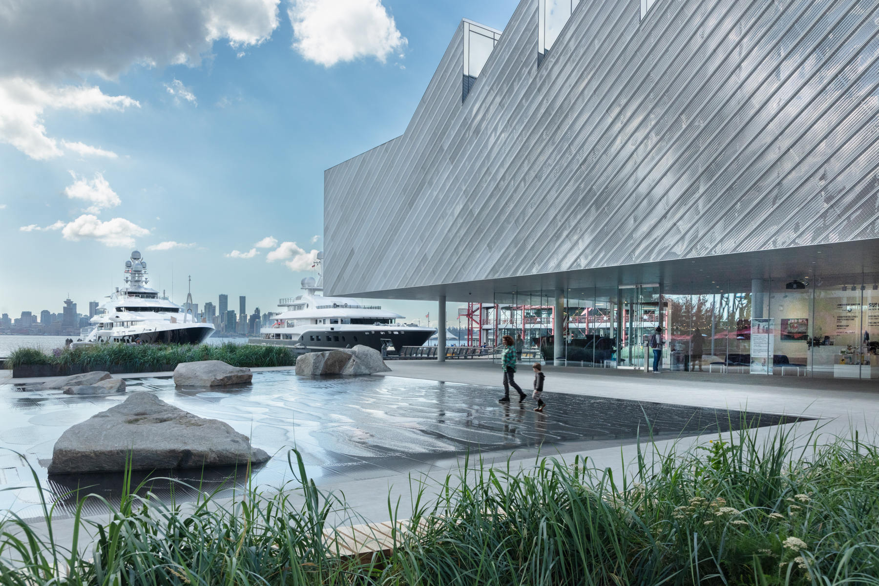
Foot of Lonsdale Plaza
North Vancouver BC
At the foot of North Vancouver’s main street and central to the dramatically re-imagined public waterfront, sits the recently completed – and instantly adored – Foot of Lonsdale Plaza. The site was transformed from a leftovers landscape of dwindling industrial waterfront and parking lot, into a public amenity with immediate gravitas thanks to a keen attention to placemaking. The sleek, modern Polygon Gallery delightfully contrasts with the bustling Tap & Barrel Restaurant, housed in a heritage warehouse, and the two form perfect edges for the framework of a lively public square. Completing the edges are the stunning Vancouver skyline views and the long winding Lonsdale Avenue. The site is also bisected by the regional Spirit Trail that connects the Central Waterfront to other public sites on the North Shore.
Given the perfect bones for a public space, Hapa developed a design that capitalized on the site’s context and gave the landscape its own character and dynamism. By understanding the scale and flexible program for the site, we were able to make a place which feels good when empty but is open enough for a crowd. The design was sensitive to the magnitude of its dazzling neighbours, the Polygon and the waterfront, by focusing on two over-scaled and elegantly detailed elements: The Megabench and the water feature.
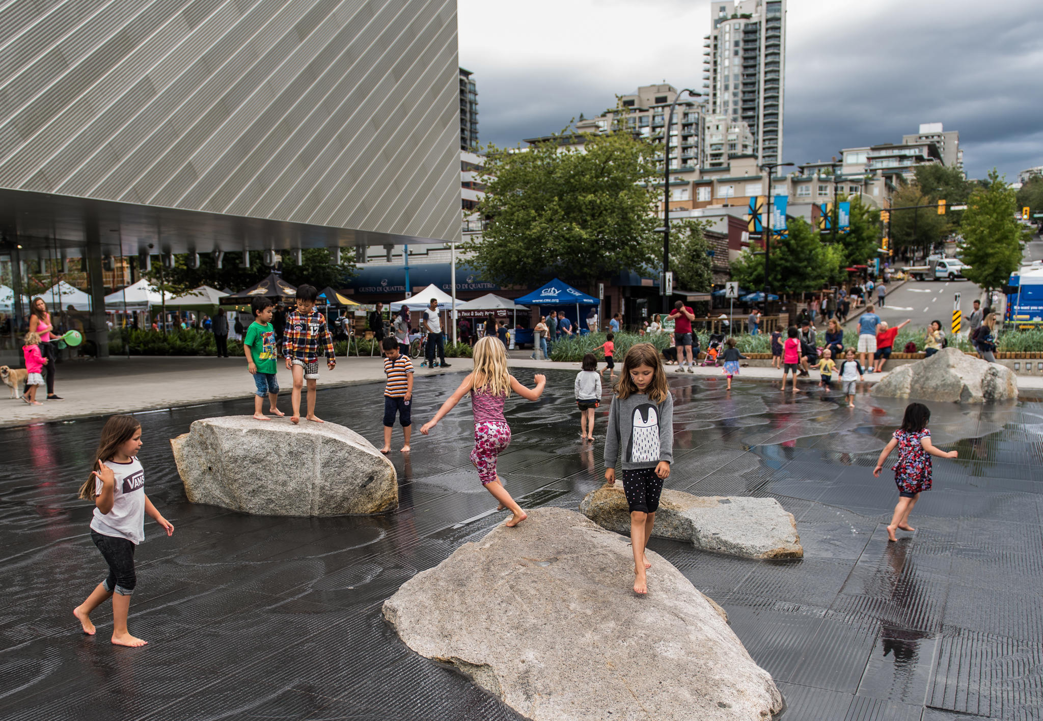
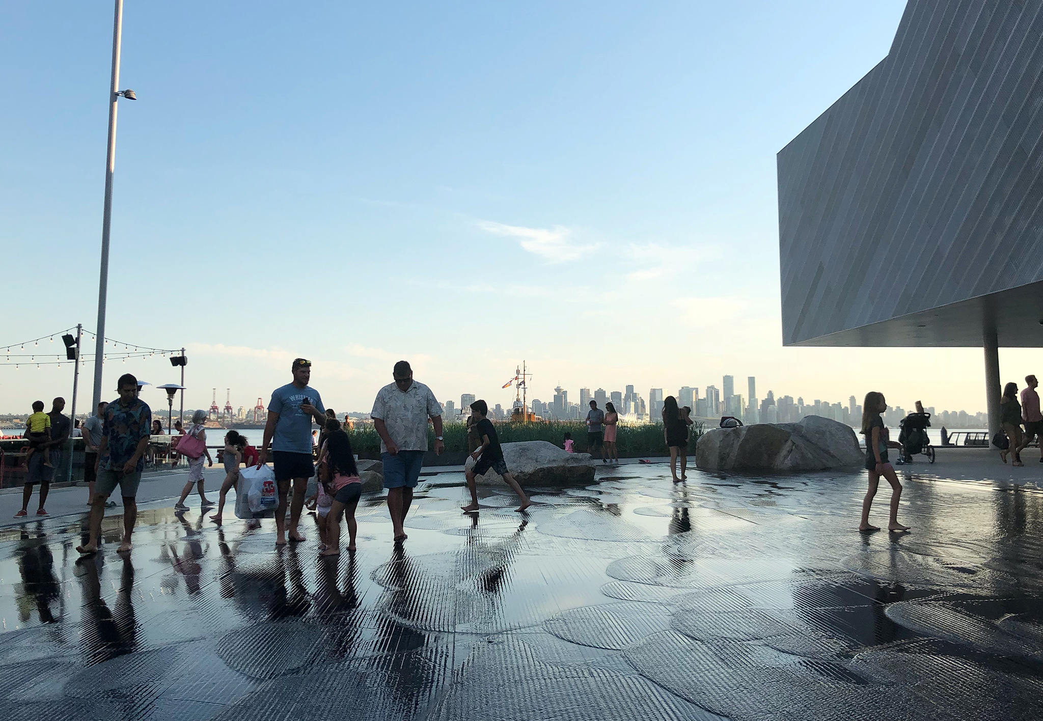
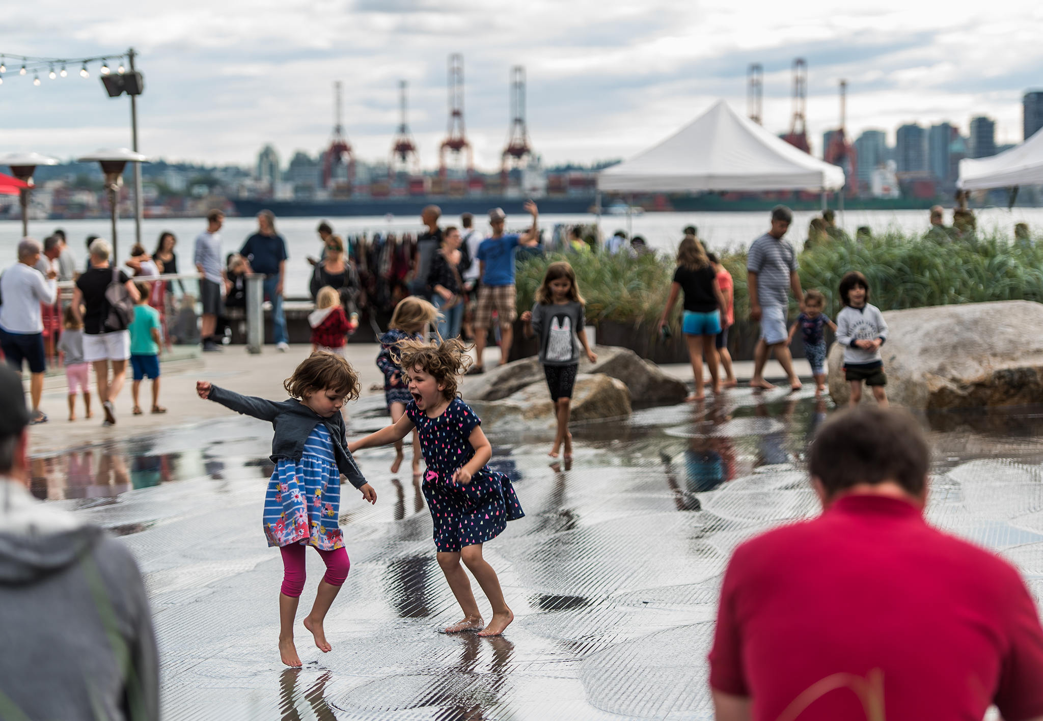
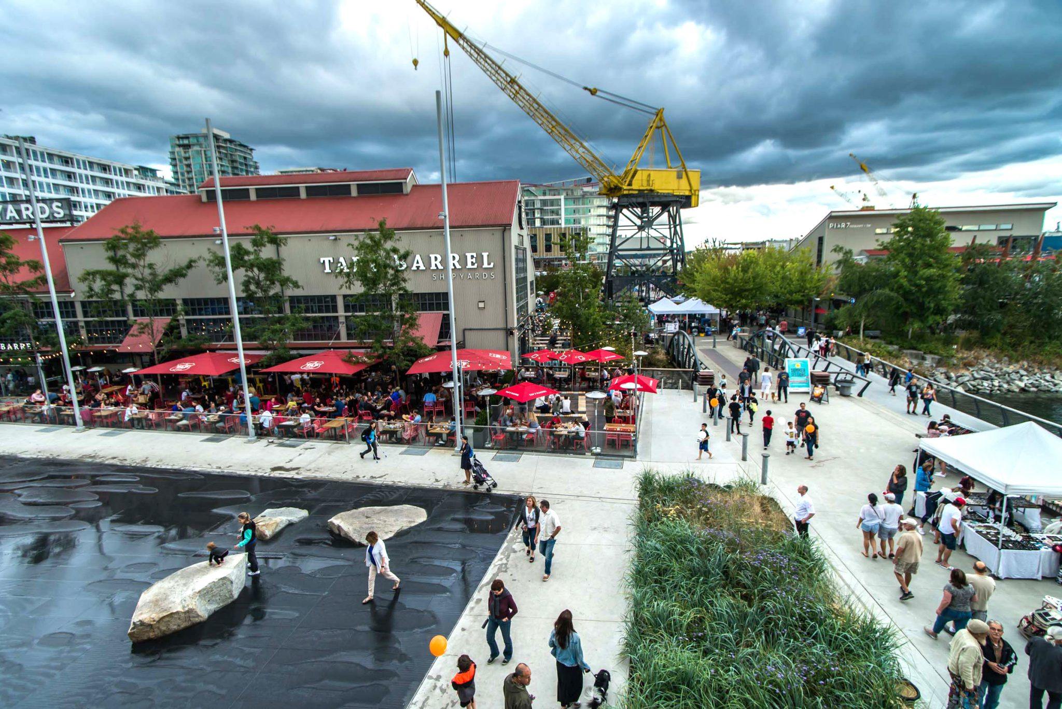
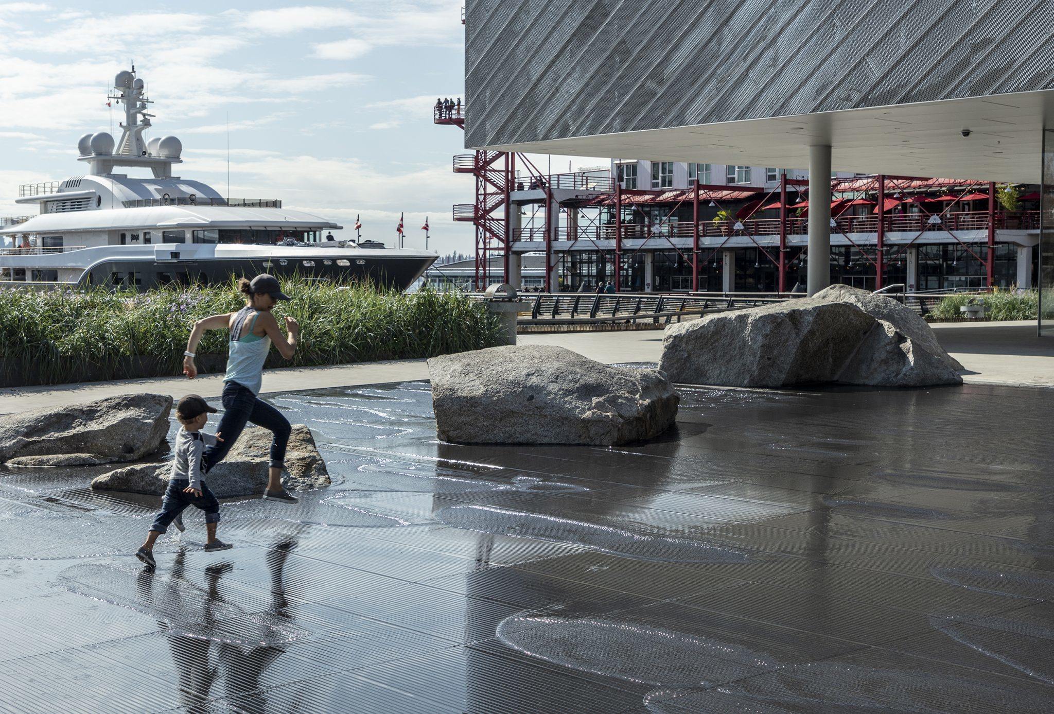
Form Enhances
Function
The Megabench is a three-meter-wide and 50-meter-long deck. Its undulating form mimics an ocean wave as well as the wooden bike ramps built throughout the forests of North Vancouver’s mountains. The bench bridges a grade change of eighteen inches, from the plaza down to a metal grate walkway hovering over the water. This dip means that the view from the plaza is not interrupted by guardrails and gives the bench and walkway a feeling of closeness to the water and separation from the bustle of the plaza.
The form of the bench is not that of a conventional seat, encouraging people to occupy it in creative ways. Children are often careening down the length of it, embracing its peaks and valleys with laughter. We are overjoyed at how the bench has been embraced by the public, but also proud of its practical, technical detailing: a wildly organic and intricate shape, constructed from over 1,000 red cedar boards by a small group of carpenters, on site, in only a couple of weeks. The richness of the form belies its simplicity.
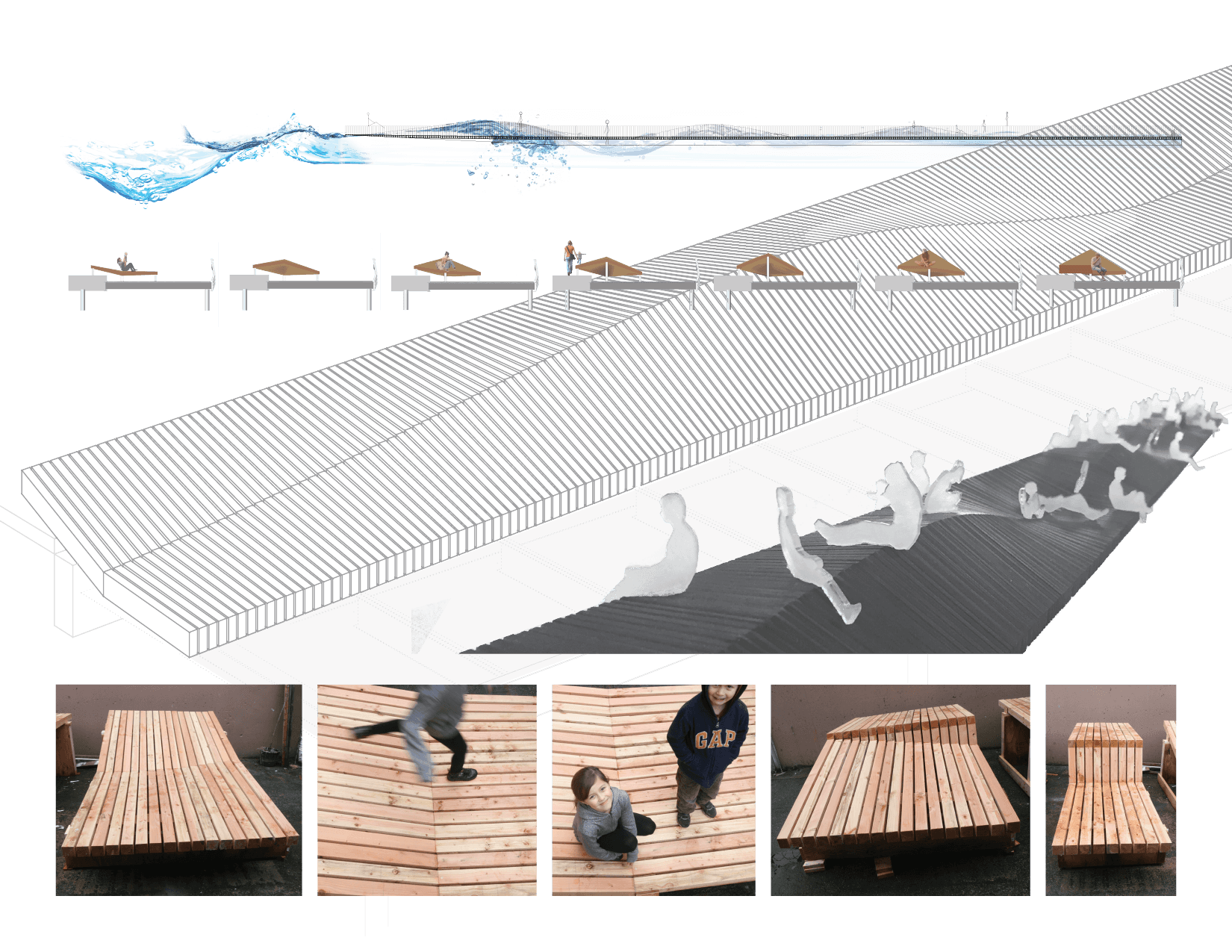
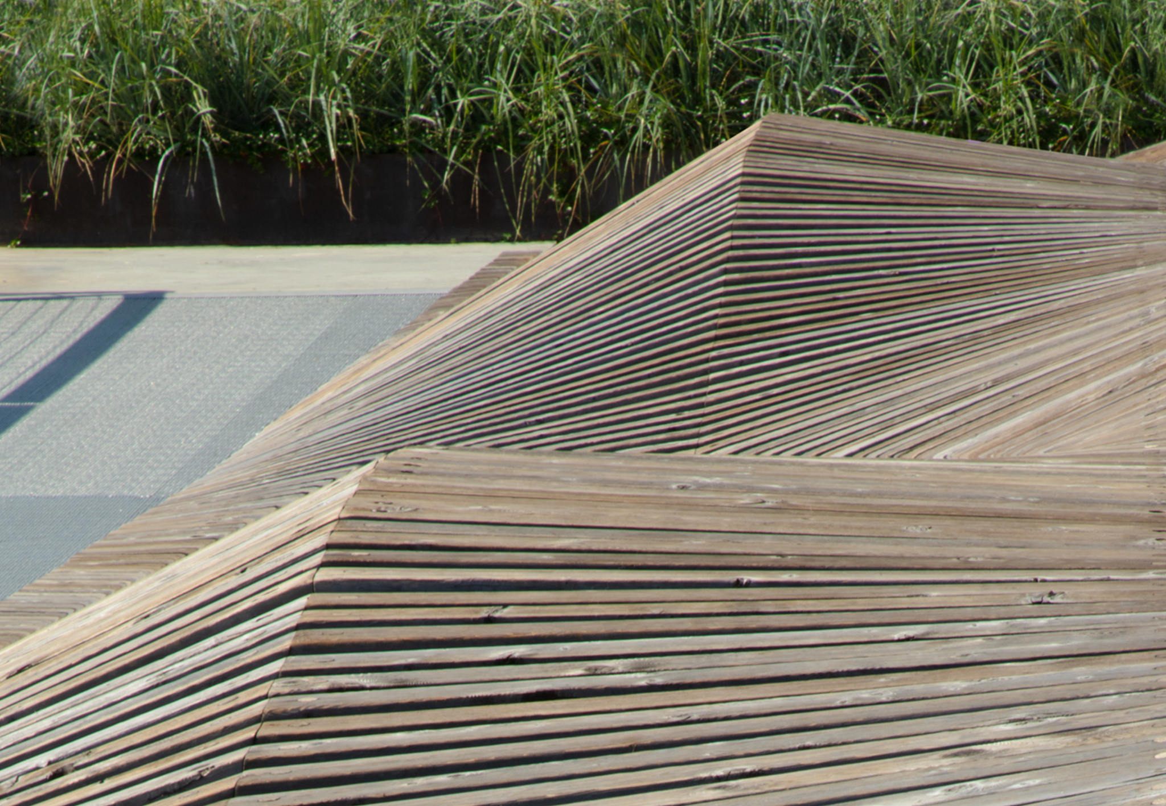
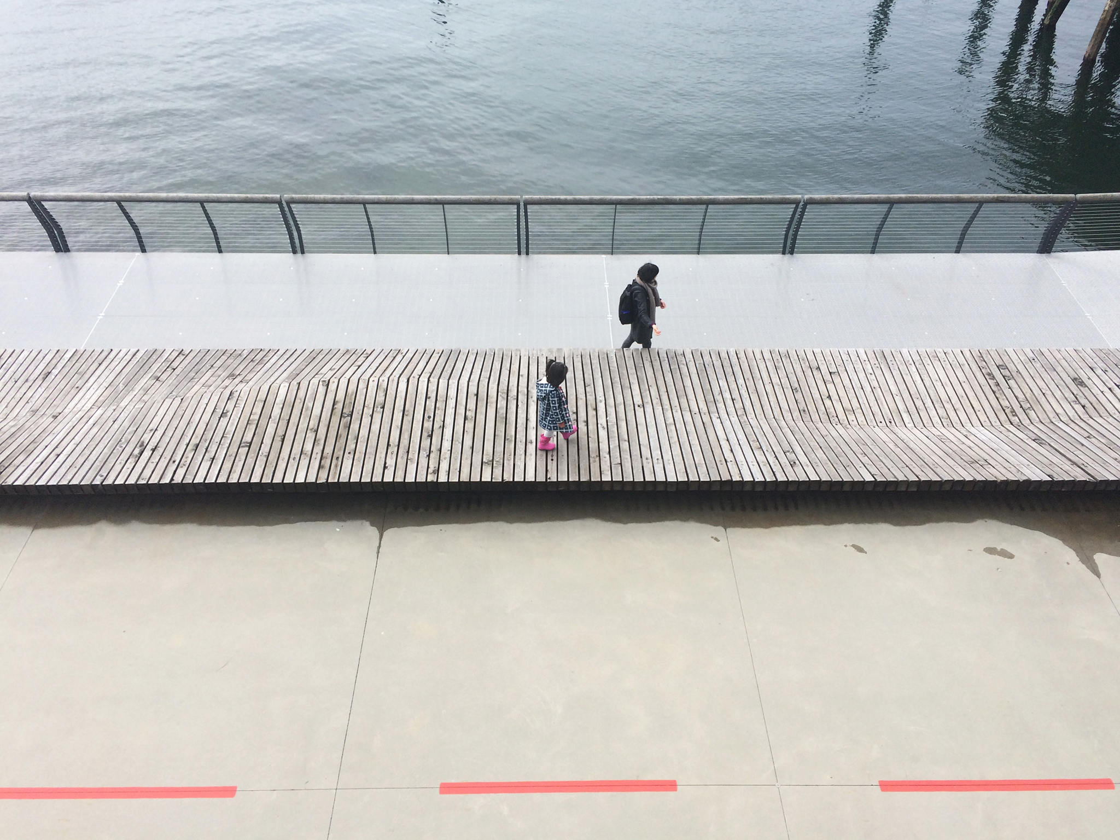
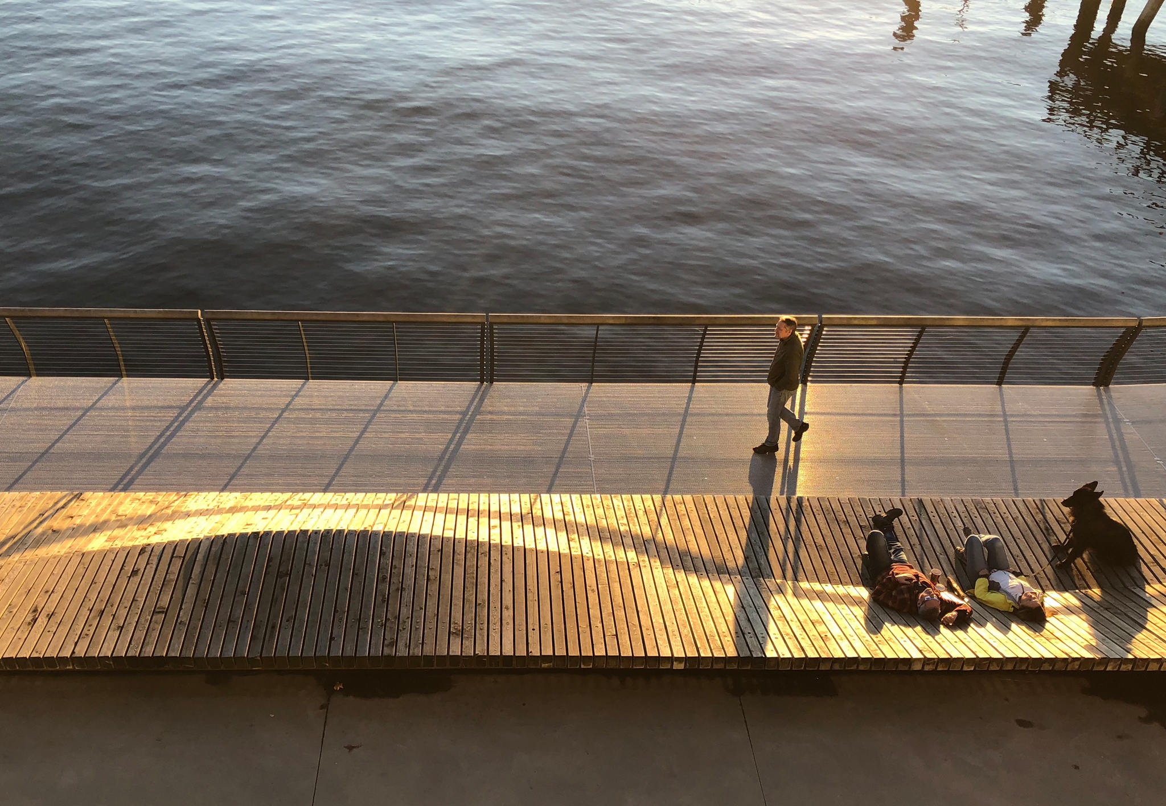
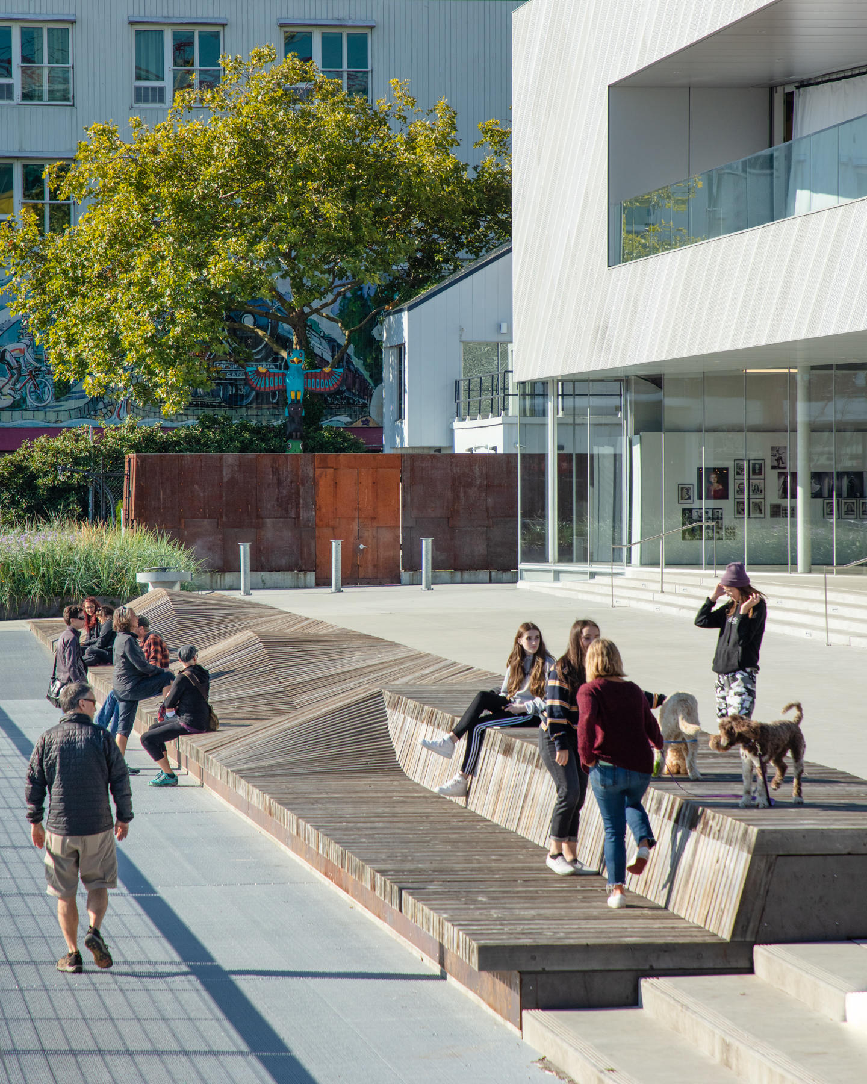
Reflecting the
Mood Above
The water feature makes use of the site’s natural cross slope; a thin plane of water is carefully calibrated to flow in gentle waves across a serrated stone surface, creating a mesmerizing, moiré effect. Five granite boulder ‘erratics’ interrupt the plane, creating islands for seating and climbing. The water plaza sits comfortably with the crinkled and reflective façade of the gallery, the Burrard Inlet and the sky. Hapa is delighted to have been an integral part of North Vancouver’s waterfront transformation, as the plaza continues to be a treasured destination. The completed project is a testament to what well-considered design can do to create and energize public space.
